Home
Single Family
Condo
Multi-Family
Land
Commercial/Industrial
Mobile Home
Rental
All
Show Open Houses Only
Showing listings 31 - 44 of 44:
First Page
Previous Page
Next Page
Last Page
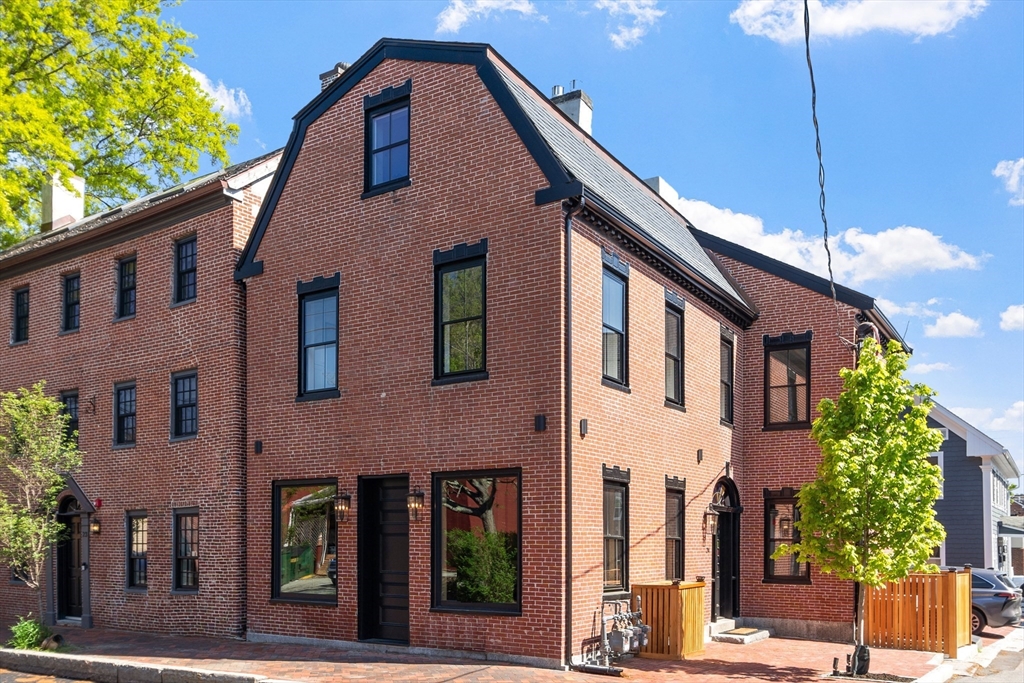
9 photo(s)
|
Newburyport, MA 01950
|
Under Agreement
List Price
$3,800
MLS #
73289353
- Rental
|
| Rooms |
0 |
Full Baths |
0 |
Style |
|
Garage Spaces |
0 |
GLA |
850SF |
Basement |
Yes |
| Bedrooms |
0 |
Half Baths |
0 |
Type |
|
Water Front |
No |
Lot Size |
|
Fireplaces |
0 |
COMMERCIAL LEASE- OFFICE SPACE-This beautifully renovated historic building in downtown Newburyport
presents a unique opportunity for luxury office space. Spanning 850 square feet, the space offers a
range of high-end amenities, including a full bath with a sleek tiled shower with glass doors, a
stunning and private office area with intricate finishes, a gas fireplace, and custom shelving. The
well-appointed conference room and kitchenette enhance functionality and comfort, providing a
professional yet welcoming atmosphere. Situated on the first floor, the office benefits from a
private entrance, offering added convenience. Throughout the space, detailed woodwork and custom
finishes elevate the setting, making it an elegant choice for a professional environment.
Listing Office: RE/MAX Partners, Listing Agent: The Carroll Group
View Map

|
|
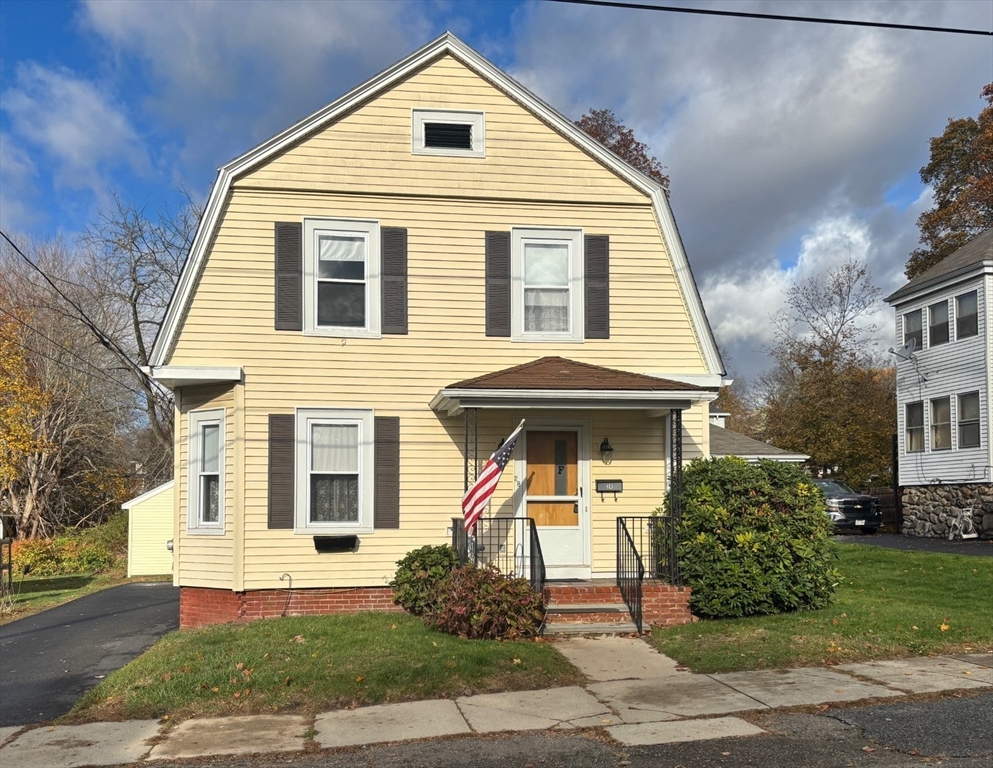
34 photo(s)

|
Haverhill, MA 01830
|
New
List Price
$479,900
MLS #
73454455
- Single Family
|
| Rooms |
7 |
Full Baths |
2 |
Style |
Colonial |
Garage Spaces |
0 |
GLA |
1,609SF |
Basement |
Yes |
| Bedrooms |
3 |
Half Baths |
0 |
Type |
Detached |
Water Front |
No |
Lot Size |
5,689SF |
Fireplaces |
0 |
Welcome to this well-maintained 3-bed, 2-bath home lovingly cared for by the same owner for over 55
years. Recent updates include new vinyl siding, newer roof, and a renovated first-floor bath with a
walk-in shower. The main level offers a comfortable layout featuring a living room and dining room
with hardwood floors beneath the carpeting, an eat-in kitchen with plenty of space, and a convenient
first-floor laundry room. A flexible office or work area at the rear of the home adds versatility
for today’s lifestyle needs. The nicely sized deck w/ an awning is ideal for outdoor dining or
relaxing. The backyard includes an oversized shed/workshop equipped with electricity, perfect for
hobbies, storage, or projects. Located in a quiet neighborhood w/ easy access to downtown, shops,
restaurants, commuter rail, and just moments from Riverside Park w/ its extensive 50 acres & 1.38
miles of walking trails, this property presents an excellent opportunity for buyers seeking value &
convenience!
Listing Office: RE/MAX Partners, Listing Agent: The Carroll Group
View Map

|
|
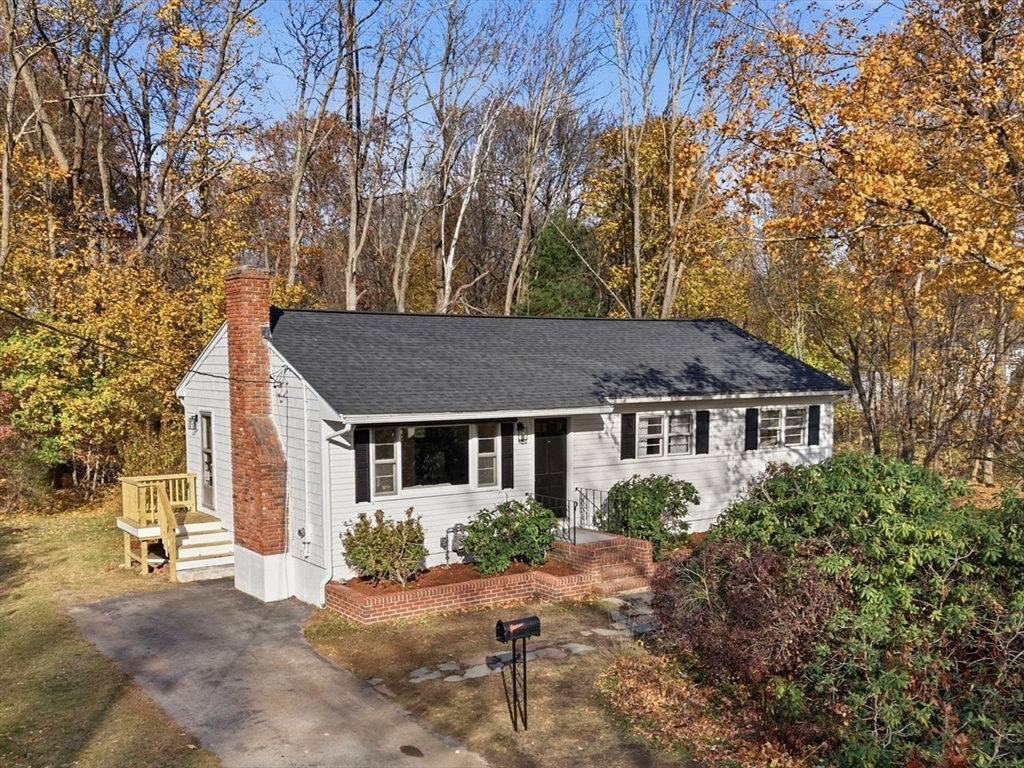
28 photo(s)

|
Andover, MA 01810
|
New
List Price
$549,900
MLS #
73455017
- Single Family
|
| Rooms |
6 |
Full Baths |
1 |
Style |
Ranch |
Garage Spaces |
1 |
GLA |
1,032SF |
Basement |
Yes |
| Bedrooms |
3 |
Half Baths |
0 |
Type |
Detached |
Water Front |
No |
Lot Size |
9,252SF |
Fireplaces |
1 |
Fabulous opportunity to own an entry-level home in a prime Andover neighborhood! Located in the new
West Elementary School district, this inviting 3-bedroom property offers an updated kitchen,
brand-new roof, updated bath, newer utilities and a sun filled living room with fireplace.
Additional highlights include hardwood floors in living, dining and bedrooms, a 1-car under garage
and a private backyard ideal for outdoor enjoyment. Set on a quiet street with easy access to
downtown Andover, commuter rail, and major commuter routes, this home delivers both convenience and
long-term value. A wonderful chance to enter one of Andover’s most desirable areas.
Listing Office: RE/MAX Partners, Listing Agent: The Carroll Group
View Map

|
|
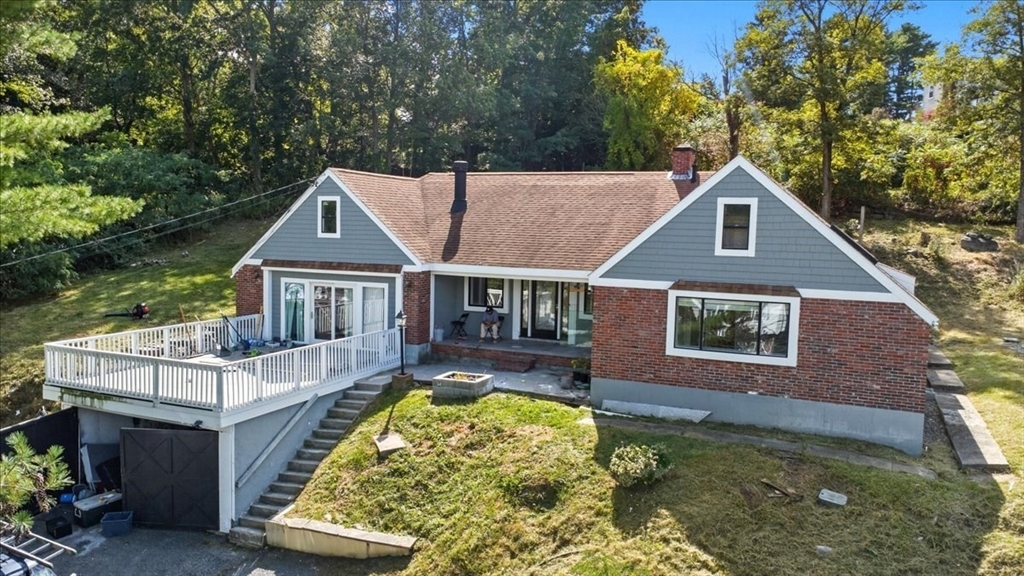
41 photo(s)
|
Danvers, MA 01923
|
Active
List Price
$635,000
MLS #
73434728
- Single Family
|
| Rooms |
6 |
Full Baths |
2 |
Style |
Contemporary,
Ranch |
Garage Spaces |
1 |
GLA |
2,265SF |
Basement |
Yes |
| Bedrooms |
3 |
Half Baths |
0 |
Type |
Detached |
Water Front |
No |
Lot Size |
28,501SF |
Fireplaces |
2 |
Discover this rare gem: an elegant single-level home sits on a hill providing a higher vantage
point, greater level of safety and privacy from the main road and traffic. Exquisitely updated this
charming home features an open floor plan with large windows and skylight, creating a bright and
inviting atmosphere. Extensive updates include the kitchen offers granite countertops, and granite
center island, recessed lighting, gleaming hardwood floors throughout the living room and bedroom,
walk-in shows, bath tub. Stunning master suite with skylights, ceiling fan, and a master
bathroom.
Listing Office: RE/MAX Partners, Listing Agent: James Pham
View Map

|
|
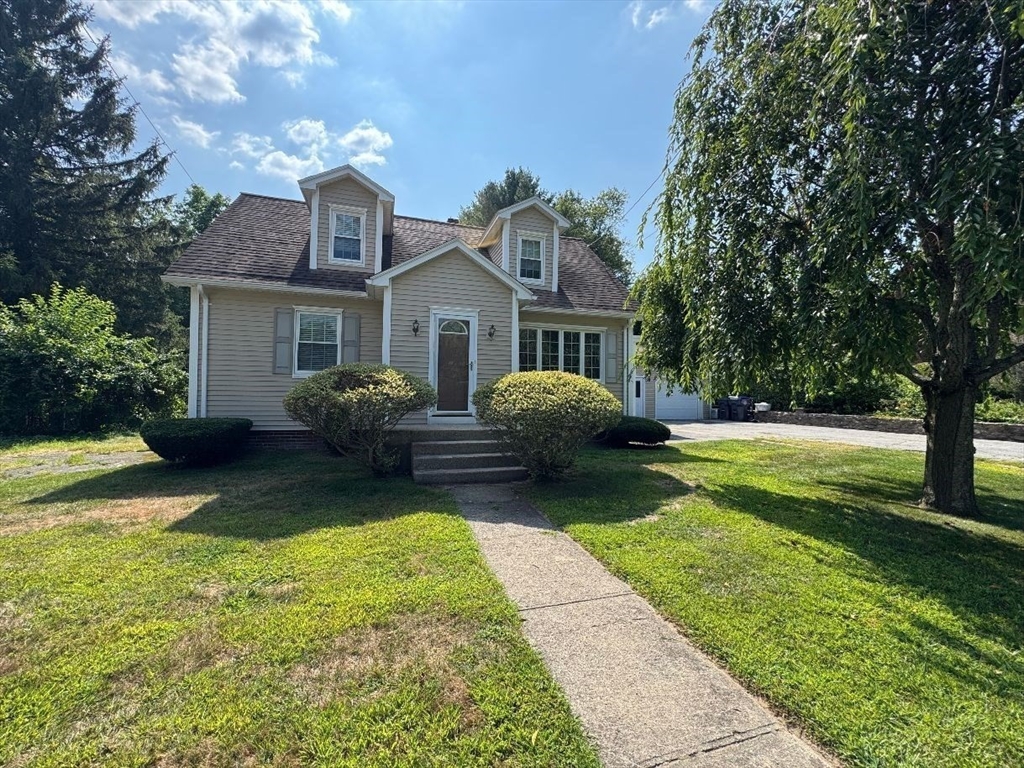
33 photo(s)
|
Methuen, MA 01844
|
Under Agreement
List Price
$650,000
MLS #
73419755
- Single Family
|
| Rooms |
12 |
Full Baths |
2 |
Style |
Cape |
Garage Spaces |
1 |
GLA |
2,252SF |
Basement |
Yes |
| Bedrooms |
4 |
Half Baths |
2 |
Type |
Detached |
Water Front |
No |
Lot Size |
40,001SF |
Fireplaces |
1 |
Looking for a property where you can entertain family & friends & have a staycation all summer? Then
check out this oversized Cape on almost an acre of land! It has an inground pool and pool house,
plus room for a garden, shed and play area, and a room for the hot tub. You'll love the privacy it
affords. For inside entertaining, off the family room, with access to the hot tub room, is a room
with a fireplace, wet- bar and refrigerator. Game of cards anyone? On the lower level, there is a
playroom with a kitchenette area, a bath with shower & john, and an area for sleeping if needed.
Kitchen offers ample cabinetry and a separate dining space. 4th bedroom is presently being used as
an office. Side entry/mudroom allows you to leave coats, boots, backpacks, etc. out of the house
before coming in. Title V has passed, but owner indicates that there is a sewer line at the street
to tie into should someone want to do so in the future.
Listing Office: RE/MAX Partners, Listing Agent: Richard Coco
View Map

|
|
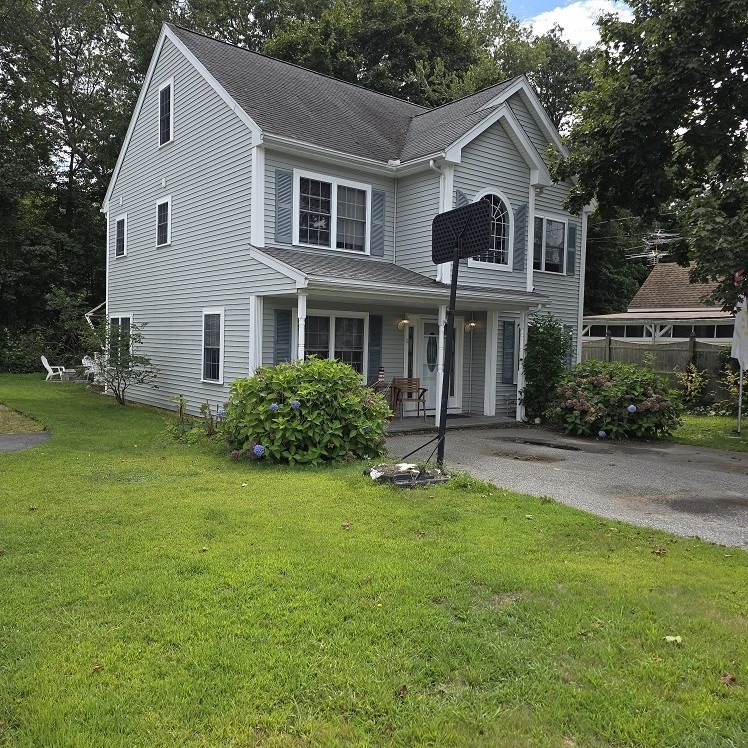
14 photo(s)
|
Tewksbury, MA 01876
|
Active
List Price
$665,000
MLS #
73420259
- Single Family
|
| Rooms |
8 |
Full Baths |
2 |
Style |
Colonial |
Garage Spaces |
0 |
GLA |
1,700SF |
Basement |
Yes |
| Bedrooms |
3 |
Half Baths |
1 |
Type |
Detached |
Water Front |
No |
Lot Size |
5,948SF |
Fireplaces |
1 |
Three bedroom 8 room Colonial with second-floor laundry. Open floor plan with modern eat in kitchen
with solid quartz countertops. Dining area opens to gas fireplaced living room/family room and
sliders to a deck. Enjoyable outdoor living space with a deck and stone patio with a fire pit and
built in stone tables – creating a private retreat for relaxation. The shed can accommodate a small
rideable tractor. Smoker house can be used for storage and/ or a grill house. Adirondack chairs
and picnic table can stay. The spacious primary en-suite includes two double closets and a ¾
bathroom. Bonus room potential on 3rd floor with walk up attic. Office/sitting area on first floor.
Study on second floor. Enjoy the convenience and proximity to major highways and embrace the heart
of community living with this property's great location to town center. Just minutes to shopping and
Rts 495 and 38. Town Sewer.
Listing Office: RE/MAX Partners, Listing Agent: Pamela Lebowitz
View Map

|
|
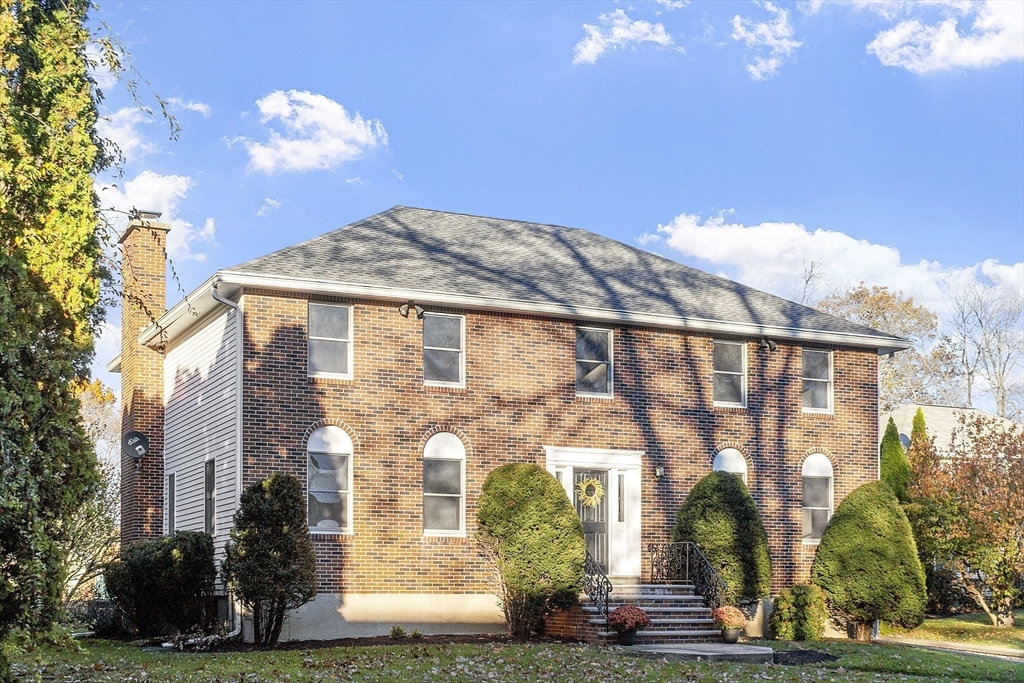
41 photo(s)
|
Methuen, MA 01844
|
Contingent
List Price
$779,900
MLS #
73451568
- Single Family
|
| Rooms |
9 |
Full Baths |
3 |
Style |
Colonial |
Garage Spaces |
2 |
GLA |
2,970SF |
Basement |
Yes |
| Bedrooms |
4 |
Half Baths |
0 |
Type |
Detached |
Water Front |
No |
Lot Size |
13,220SF |
Fireplaces |
1 |
Location, location, location! Pride of ownership shines throughout this beautifully crafted
4-bedroom Colonial. Offering over 2,900 sq. ft. of living space and an abundance of storage, this
home is designed for comfort and functionality. The spacious, Large eat-in kitchen has updated
appliances Large fireplaced family room with sliders leading to an oversized terrace and private
backyard—perfect for entertaining or relaxing. An elegant dining room and a quiet living room
provide additional space for gatherings or quiet moments. Upstairs, you’ll find four generous
bedrooms with gleaming hardwood floors. The primary suite features a beautiful upgraded bathroom .
Additional highlights include recently painted exterior and interior, a new roof, an updated heating
system, a partially finished lower level, and a two-car garage. This well-maintained home truly
offers it all—space, style, and a prime location!
Listing Office: RE/MAX Partners, Listing Agent: Paul Annaloro
View Map

|
|
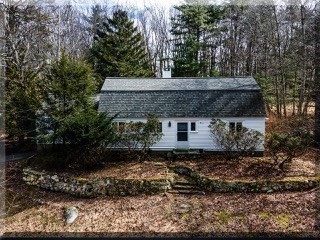
36 photo(s)

|
Lincoln, MA 01773
|
Under Agreement
List Price
$899,900
MLS #
73211514
- Single Family
|
| Rooms |
8 |
Full Baths |
2 |
Style |
Cape |
Garage Spaces |
1 |
GLA |
1,962SF |
Basement |
Yes |
| Bedrooms |
4 |
Half Baths |
0 |
Type |
Detached |
Water Front |
No |
Lot Size |
1.22A |
Fireplaces |
1 |
NOT COOKIE CUTTER!! Royal Barry Wills cape loaded with unique architectural detail. Solidly built,
the living room boasts a lovely cornered fireplace, a beam ceiling and built-in display cabinets.
Vaulted ceiling, skylights, a wall of glass and a palladium window appoint the sunroom. Add a bonus
storage or possible playroom just off the sunroom. A full bath on both the first and 2nd floors.
Many closets, mostly Andersen Thermal windows & oak hardwood throughout. Gas heat and cooking.
Central A/C. Modest kitchen with room to expand. A great sweat equity opportunity to freshen the
inside and overgrown landscape. The Gambrel 10 yr old roof is one layer. The HVAC system is
young. 1 car Garage attached. Home sits back on a lovely 1.2+ acres. Located close to Rte 2-an
easy commute. Near town center, two commuter trains and a half mile from Minute Man National Park.
Lincoln Schools are known for excellence!!
Listing Office: RE/MAX Partners, Listing Agent: The Carroll Group
View Map

|
|
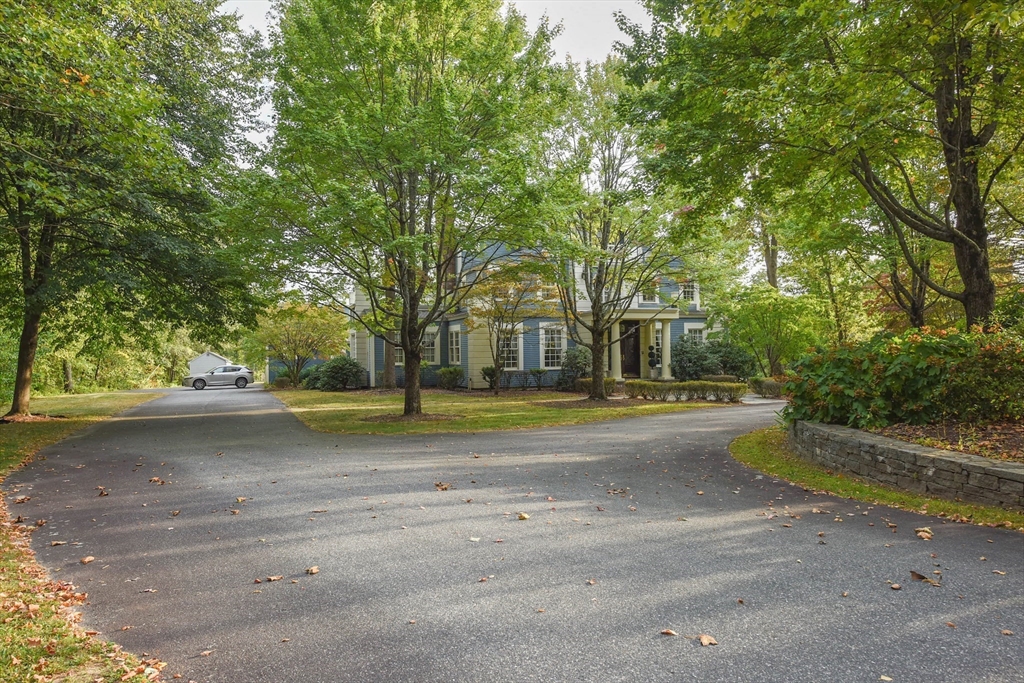
36 photo(s)
|
Northbridge, MA 01588
(Whitinsville)
|
Active
List Price
$905,000
MLS #
73435998
- Single Family
|
| Rooms |
12 |
Full Baths |
4 |
Style |
Contemporary |
Garage Spaces |
3 |
GLA |
4,666SF |
Basement |
Yes |
| Bedrooms |
4 |
Half Baths |
1 |
Type |
Detached |
Water Front |
No |
Lot Size |
1.21A |
Fireplaces |
3 |
This is a SHORT SALE attempt. Property is Sold "as is", "as seen", "where is". Seller/Agent make no
warranties or representations. Aesthetically exquisite, the bespoke design combines luxury and
function. Elegant double french doors open up to 2-story foyer front entrance leading you to
inviting spaces with exceptional workmanship & materials. The kitchen boasts a large island, with
top appliances and cabinetry, beautiful detailed wood trimmed ceiling. The media room further
showcase the fine millwork ceiling, large windows and two fireplaces. The elevator allows for easy
access to all three floors. The finished lower level offers additional living spaces.
Listing Office: RE/MAX Partners, Listing Agent: James Pham
View Map

|
|
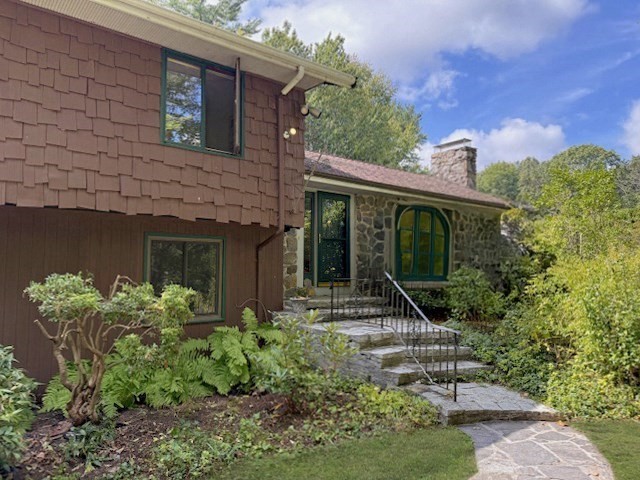
18 photo(s)
|
Andover, MA 01810
(In Town)
|
New
List Price
$949,900
MLS #
73448606
- Single Family
|
| Rooms |
16 |
Full Baths |
3 |
Style |
Contemporary |
Garage Spaces |
2 |
GLA |
4,615SF |
Basement |
Yes |
| Bedrooms |
4 |
Half Baths |
0 |
Type |
Detached |
Water Front |
No |
Lot Size |
1.33A |
Fireplaces |
2 |
Mid Century Modern multi-level home at the top of a double cul-de-sac. Warm up to the magnificent
fireplace hearths. Living room has a floor to vaulted ceiling w propane fireplace & the family room
has an impressive wood burning fireplace. Grow your love of plants in the perfect size greenhouse
attached to the family room. Large deck off the kitchen and dining room adds outdoor enjoyment. The
dining room may be an option for kitchen expansion. Four generous size bedrooms, 2 full baths and a
3/4 bath. Main bedroom suite has a picture window and walk in closet. In-law or Aupair suite
possible, currently a 1st flr office. Separate spacious laundry room. Big mudroom & gracious foyer.
Unfinished basement with plenty of storage space. Thermal windows, beautiful hardwood floors &
Screen porch. Extra large two car garage. Custom built for those who want a unique home. 1.33 acres
in one of Andover's most sought after neighborhoods near Phillips Academy, downtown & Pomps Pond
Recreation Park
Listing Office: RE/MAX Partners, Listing Agent: The Carroll Group
View Map

|
|
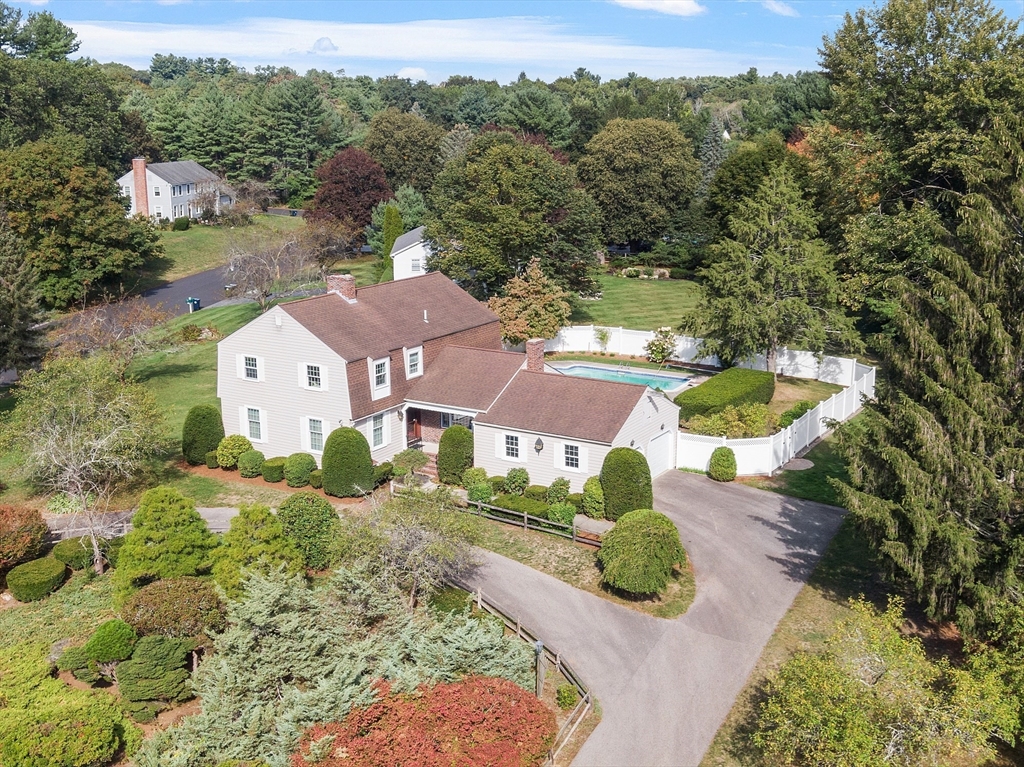
41 photo(s)

|
Andover, MA 01810
|
Under Agreement
List Price
$949,900
MLS #
73433229
- Single Family
|
| Rooms |
8 |
Full Baths |
2 |
Style |
|
Garage Spaces |
2 |
GLA |
2,674SF |
Basement |
Yes |
| Bedrooms |
4 |
Half Baths |
1 |
Type |
Detached |
Water Front |
No |
Lot Size |
42,819SF |
Fireplaces |
2 |
Classic Gambrel in the desirable new West Elementary School district. Nestled in a sought-after
Andover neighborhood, this 4 bedroom, 2.5-bath home offers an ideal blend of comfort and
convenience. The spacious eat-in kitchen overlooks a private backyard, perfect for casual dining or
entertaining, while the inviting fireplaced living room and formal dining room provide a warm
setting for gatherings. The family room features a second fireplace and slider access to a private
patio for easy outdoor living. The backyard is a retreat with privacy, space for enjoyment, and a
sparkling Gunite pool. Updates include newer roof, siding, windows, and HVAC system, ensuring peace
of mind. Additional highlights include hardwood floors, generous storage, and potential in the lower
level. Ideally located near commuter routes and the rail, with quick access to downtown Andover,
Indian Ridge Country Club, shopping, and schools. Don’t miss this wonderful opportunity!
Listing Office: RE/MAX Partners, Listing Agent: The Carroll Group
View Map

|
|
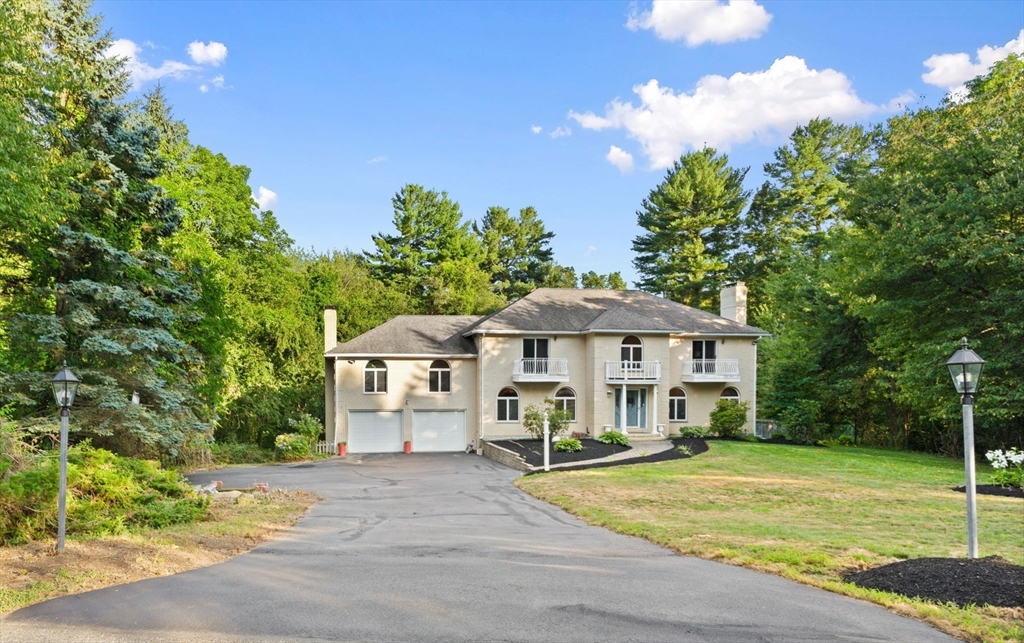
42 photo(s)

|
North Andover, MA 01845
|
Under Agreement
List Price
$1,149,000
MLS #
73408621
- Single Family
|
| Rooms |
10 |
Full Baths |
4 |
Style |
Colonial |
Garage Spaces |
2 |
GLA |
5,199SF |
Basement |
Yes |
| Bedrooms |
4 |
Half Baths |
0 |
Type |
Detached |
Water Front |
No |
Lot Size |
1.10A |
Fireplaces |
2 |
Tucked at the end of a quiet cul-de-sac, this custom-built brick home offers a rare combination of
privacy, space, & convenience. The grand 2-story foyer with a sweeping curved staircase sets an
elegant tone. Generously sized living & dining rooms are ideal for gatherings, while the tiled
eat-in kitchen flows up to an oversized family rm, creating a comfortable & functional flow for
everyday living. A bright sunroom with deck access and a private home office complete the main
level. Upstairs, you’ll find 4 spacious bedrooms with hardwood floors & ample closet space. The
primary suite features its own private balcony and an en suite bath for your own personal retreat.
The finished LL expands your living options w/a large playroom and add’l space perfect for a 2nd
office or home gym area. The fully private backyard provides a peaceful setting, perfect for outdoor
entertainment or relaxation. 2 car garage and prime location near commuter routes make this a truly
exceptional opportunity.
Listing Office: RE/MAX Partners, Listing Agent: The Carroll Group
View Map

|
|
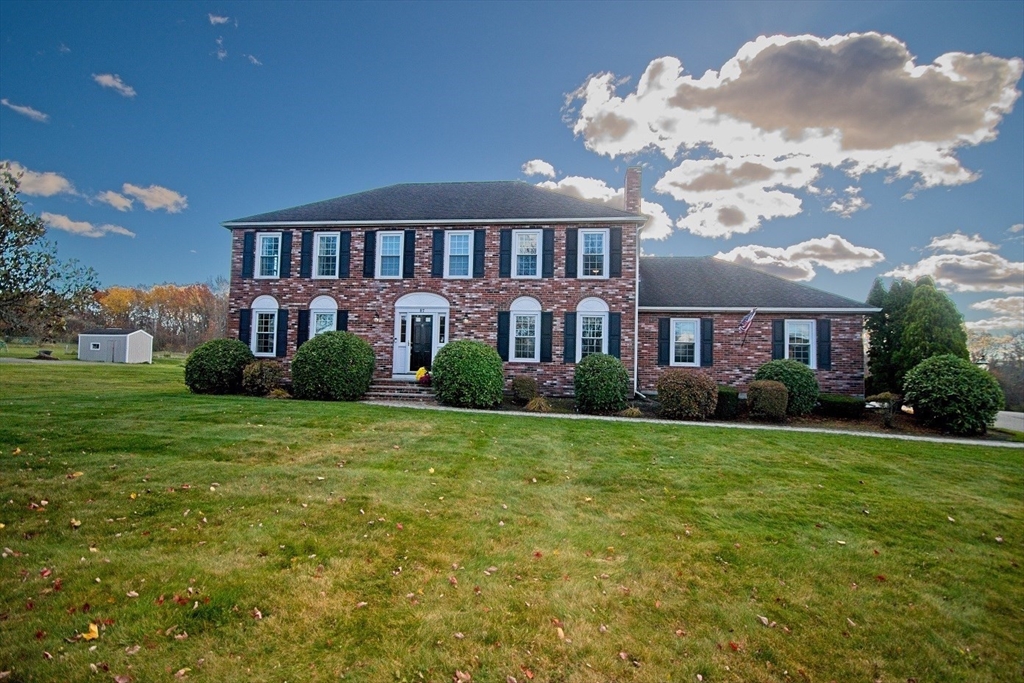
40 photo(s)

|
North Andover, MA 01845
|
Contingent
List Price
$1,150,000
MLS #
73451913
- Single Family
|
| Rooms |
10 |
Full Baths |
2 |
Style |
Colonial |
Garage Spaces |
2 |
GLA |
3,348SF |
Basement |
Yes |
| Bedrooms |
4 |
Half Baths |
2 |
Type |
Detached |
Water Front |
No |
Lot Size |
1.01A |
Fireplaces |
1 |
Stunning Hip Roof Colonial in French Farm Village. Welcome to this beautifully updated 4-bedroom,
4-bathroom Colonial home, offering 3,348 square feet of total living space, including a spacious 308
sq. ft. finished playroom in the lower level. Boasting an open, flowing layout, this home is perfect
for entertaining, with multiple indoor and outdoor areas designed for comfort and relaxation. The
heart of the home is a gourmet kitchen, fully renovated in 2014, featuring granite countertops,
quality cabinetry, and stainless steel appliances. The kitchen opens seamlessly into the family
room, with its cozy fireplace, offering a warm and inviting space for all to enjoy. French doors
from the family room lead to a bright, skylit great room, complete with a wet bar and built-in
bookcase — ideal for family gatherings. Close to highways, restaurants and shopping.
Listing Office: RE/MAX Partners, Listing Agent: Pamela Lebowitz
View Map

|
|
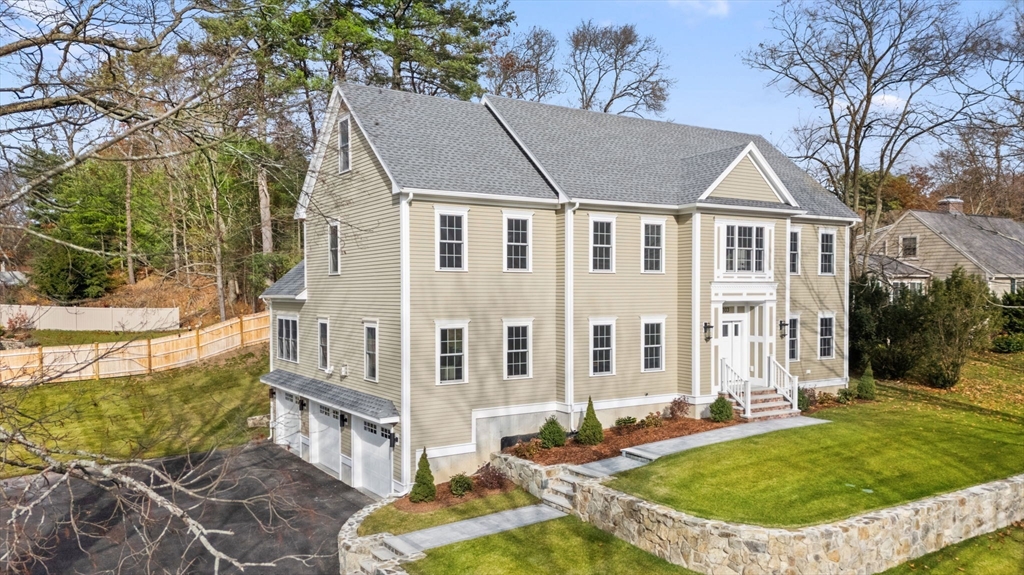
42 photo(s)

|
Andover, MA 01810-3919
|
New
List Price
$1,899,900
MLS #
73454534
- Single Family
|
| Rooms |
11 |
Full Baths |
3 |
Style |
Colonial |
Garage Spaces |
3 |
GLA |
4,363SF |
Basement |
Yes |
| Bedrooms |
4 |
Half Baths |
0 |
Type |
Detached |
Water Front |
No |
Lot Size |
15,792SF |
Fireplaces |
1 |
Exceptional new construction by one of Andover’s premier builders, ideally located on iconic street
with close proximity to downtown shops, restaurants, commuter rail and schools. Situated in the
highly regarded South/Doherty School district, this home blends timeless craftsmanship with modern
design. Features include hardwood floors throughout, a spacious eat-in kitchen with quartz counters,
GE Café appliances, large center island and slider access to private patio. The attached family room
features a fireplace, while the formal dining room showcases crown molding and wainscoting. The
first-floor includes a guest bedroom with attached full bath for added convenience. Upstairs there
are 4 bedrooms including a luxurious primary suite with walk-in closet and spa-like bath. The second
level also offers a full bath and laundry room. The finished third floor provides flexible space for
playroom, office or teen retreat. 3 car garage with EV charger—quality, comfort and location
combined!
Listing Office: RE/MAX Partners, Listing Agent: The Carroll Group
View Map

|
|
Showing listings 31 - 44 of 44:
First Page
Previous Page
Next Page
Last Page
|